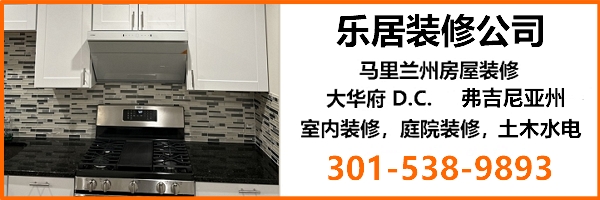 Artist rendering of proposed house
Artist rendering of proposed house Front of previous built home with same floorplan
Front of previous built home with same floorplan Galvanized roofing, fiber cement board siding
Galvanized roofing, fiber cement board siding Overlooking Great Room. Wainscoting in public room
Overlooking Great Room. Wainscoting in public room Overlooking Great Room with wood burning fireplace
Overlooking Great Room with wood burning fireplace Kitchen with Soapstone counters & SS appliances
Kitchen with Soapstone counters & SS appliances Study. Lights include fans, chandeliers, sconces
Study. Lights include fans, chandeliers, sconces Master bath has footed tub & tiled shower
Master bath has footed tub & tiled shower 2nd Bedroom. Secondary baths have tub/shower
2nd Bedroom. Secondary baths have tub/shower 3rd Bedroom
3rd Bedroom Half Bathroom
Half Bathroom Options: pool, hot tub, screened porch,& more
Options: pool, hot tub, screened porch,& more Architectural rendering of proposed house
Architectural rendering of proposed house
房源介绍
Own a new, custom, water-front, Low County style home built by Tongue and Groove Custom Builders. Fabulous 3 bedroom floor plan with the Master on the main level. Each bedroom has it's own en suite bath and walk-in closets. Huge, wrap-around front porch, back deck and veranda. Gourmet kitchen overlooks breakfast nook and great room. Built-in cabinetry and fireplace in the great room. Separate dining room, a study and mud room. Because this home is yet to be built, you have the opportunity to upgrade/change just about everything! If you've been looking for waterfront property where you can build your dream home, look no further! Photos are of the same plan built at different location. Price subject to change upon selections by buyer. Taxes are on land only and will be subject to increase once house is built.
| 姓名: | 电话: | ||
| 电邮: | |||
| 留言: | |||
|
验证码:
|
|||
更多房源
| 姓名: | |||
| 电邮: | |||
| 电话: | |||
| 留言: | |||
|
验证码:
|
|||


















 分享
分享



























